
by bungalow101 | Jun 26, 2022 | Kitchens
by Jane Powell, author & Linda Svendsen, photographer
 Many people consider LINOLEUM by Jane Powell to be their favorite book in the series. There are others who don’t get this beautiful, functional material & consider it to be a cheap, substandard product. Nope!
Many people consider LINOLEUM by Jane Powell to be their favorite book in the series. There are others who don’t get this beautiful, functional material & consider it to be a cheap, substandard product. Nope!
Just so’s you know, these are not images from the book & sadly, not images from my own kitchen, though you can see from this story that I really tried hard. They are ones that I have found in my own research & am including to whet your appetite for the real ones in the book which are WAY COOLER!!!!!!!!!!
Linoleum is not vinyl. Vinyl, flooring, manufactured since the 1980s (The decade alone should tell ya somethin’.) is composed of colored polyvinyl chloride (PVC) chips smushed into solid sheets by heat and pressure.
Lino, on the other hand, is made of all-natural materials- wood flour, rosins (made from pine trees & is used to make things stick together), ground limestone, powdered cork, pigments, jute and linseed oil. It is so green that you can recycle old lino to make new lino.
Admittedly, a great feature of vinyl flooring is that it can be made to mimic wood, stone, marble, brick & even linoleum! Why use the real deal when you can have the fake one?!?!? And it’s way cheaper!
A miracle of modern technology, most easy-care vinyl flooring, is made from toxic chemicals which waft into your home where they are ingested & inhaled. Members of your household who spend time on the floor, some of whom lick their paws to clean them, are most at risk.
This article is supposed to be about a book, but like I said, I think I’m everybody’s mother & for a quarter of a century, I’ve had a phone pressed up against my ear telling people why it’s not a good choice. Jane was taken from us way too soon so I take this issue personally.
Writing about this book gives me a perfect opportunity to leap into my soapbox one more time. Read this, please.
WHAT WOULD MORRIS SAY ABOUT LINOLEUM?
 Let’s look at vinyl from an Arts & Crafts viewpoint, shall we? My BFF here is William Morris, the founder of the Arts & Crafts Movement in England who asserts, “If you cannot learn to love real flooring, at least learn to hate sham flooring & reject it.”
Let’s look at vinyl from an Arts & Crafts viewpoint, shall we? My BFF here is William Morris, the founder of the Arts & Crafts Movement in England who asserts, “If you cannot learn to love real flooring, at least learn to hate sham flooring & reject it.”
Well, not really. He was talking about art, but he could have said it about vinyl flooring. There is nothing about vinyl that complements the natural materials for which he advocated, & are so loved in bungalows. It’s too slick, too shiny, too vinyl.
So let’s take see what Jane has to say in her book, LINOLEUM.
FOREWARD
“This book is not about vinyl.”
“Nuff said.
INTRODUCTION TO LINOLEUM by JANE POWELL
This section opens with a full-size image of a pattern from the teens. Made to resemble hand-painted tile, the colors are magnificent! The section has several patterns that make my heart beat a little faster.
Here Jane talks about her first encounter with linoleum when as a child, she played on the floor at the home of her paternal grandparents. Years later she recalled the “big, feather gray leaves pattern.” When she began renovating houses is when the love affair began.
HISTORY
After treating us to yet another amazing lino pattern image, we get Jane’s take on the progression of flooring, from living in trees, to caves to buildings as our ancestors searched for materials that would allow them to have a clean floor. She treks through these materials, referencing dirt, cork mixed with India rubber, oilcloth & finally, in 1860, linoleum was born. Below are examples of Linoleum Fabrik made in Paris in the 1880’s.
 She trots along, showing us patterns made through the 1950’s. Many of them are incredible pieces of art. At one point, she entreats us to write the manufacturers of resilient flooring letting them know that if they were to make these patterns, we would buy them, & she includes their contact information. I wouldn’t mind seeing someone organize a demonstration. While my knees wouldn’t allow me to participate, I’d be more than glad to create press releases & kick in some funding for bottled water for the picketers.
She trots along, showing us patterns made through the 1950’s. Many of them are incredible pieces of art. At one point, she entreats us to write the manufacturers of resilient flooring letting them know that if they were to make these patterns, we would buy them, & she includes their contact information. I wouldn’t mind seeing someone organize a demonstration. While my knees wouldn’t allow me to participate, I’d be more than glad to create press releases & kick in some funding for bottled water for the picketers.
You can read about another solution here.
CARE AND REPAIR OF LINOLEUM
Linoleum deteriorates from use & neglect. It just does. Jane teaches us how to clean them & teaches us how to roll a lino rug.
PATTERNS
There’s not a great deal to know about this material, but I do not mind at all seeing all the designs. She also shows us some very cool vintage lino ads, which I love because they place the materials within the context of the time period.

The ones made for the nursery are precious with story characters, bunnies, kitties & lambies. Yep, you’ll need to get ahold of the book to see those.
URINE THE MONEY- AN ELEGANT CHAPTER OF JANE POWELL’S BOOK, LINOLEUM
Like Jane, my kitties are my babies & I love her, (You can read our story here.) so I forgive her for the chapter (& its not so lovely name) about pet pee.
After my first perusal of LINOLEUM by Jane Powell almost 20 years ago, I shed a few tears for these wonderful lino patterns that are now extinct. (Sniff. Sniff.) Howevah, I painted a lino floor in the 80’s with great success & I did some research to see if I what I did was brilliant or just dang lucky. Here’s what I discovered about how to paint a lino floor.
Jane’s book on kitchens features some great lino floors & placing them in context makes the material even more appealing. This group of curated videos about lino will amuse you too.

READ ALL JANE’S BOOKS ABOUT BUNGALOWS!
 BUNGALOW BATHROOMS
BUNGALOW BATHROOMS
Everything you need to know to restore or create a beautiful & functional bungalow bathroom.
 BUNGALOW DETAILS: EXTERIOR
BUNGALOW DETAILS: EXTERIOR
What makes a bungalow.
 BUNGALOW DETAILS: INTERIOR
BUNGALOW DETAILS: INTERIOR
Your inspiration for a beautiful home.
 BUNGALOW: THE ULTIMATE ARTS & CRAFTS HOME
BUNGALOW: THE ULTIMATE ARTS & CRAFTS HOME
All things bungalow.

STAY IN THE BUNGALOW KNOW!!!
Sign up for our newsletter & receive our FREE E-book, 7 VITAL Things to Do Before You Hire a Contractor.
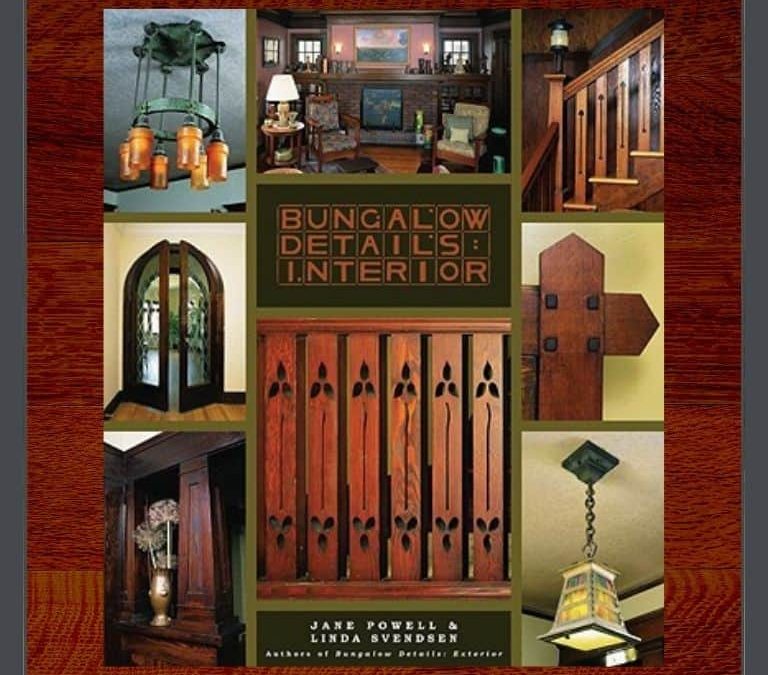
by bungalow101 | Jun 25, 2022 | Features
by Jane Powell, author & Linda Svendsen, photographer
 For BUNGALOW DETAILS: EXTERIOR, as with DETAILS: INTERIOR, I’m going to go chapter by chapter highlighting the contents of this wonderful & informative book, while pointing out the pages that have pictures of my house!
For BUNGALOW DETAILS: EXTERIOR, as with DETAILS: INTERIOR, I’m going to go chapter by chapter highlighting the contents of this wonderful & informative book, while pointing out the pages that have pictures of my house!
The very first image in the book, is a full-pager of a river rock column topped by a lantern. Though unidentified in the book, this column was crafted by the steward of the Hanson Puthuff House in Eagle Rock, California. (As defined by the U.S. Department of Agriculture, “Archaeological stewardship is the preservation, protection and maintenance of cultural resources. This involves making sure that cultural resources are not looted, vandalized or destroyed. Stewards are both caretakers and advocates of the archaeological record.”)
Hanson Puthuff was the father of the plein air movement (which just means painting outside) in California. The current owners of his home, both artists themselves, meticulously preserved, protected & maintained this valuable cultural resource, researched its astonishing & varied history (It spent some time as a sweatshop where indentured workers toiled for hours all day & then slept at night, in the crawlspace, under the house.) & submitted it for inclusion as a Los Angeles Historic Landmark. Not surprisingly, it was accepted.
Allow me to take this moment to suggest that you take advantage of our BUNGALOW DETAILS: EXTERIOR, GLOSSARY should you run into any terms that you might not understand. It will enhance your education & your enjoyment of the article.
FOREWARD OF BUNGALOW EXTERIOR: DETAILS
Jane was a dear friend (Read about our story here.) & spoke often of her father & this book is dedicated to him because he taught her that details matter. I think so too.
 CHAPTER ONE: WHAT IS A BUNGALOW
CHAPTER ONE: WHAT IS A BUNGALOW
In this section Jane gives us a brief history of the bungalow & what she terms “The Reader’s Digest of the Arts & Crafts Movement.” The first illustration is the quintessential American A & C house, Gustav Stickley’s house at Craftsman Farms in Parsippany, New Jersey, followed by vintage ads for bungalow plans & then more of Linda’s photos of houses with unique features.
CHAPTER TWO: GOOD HOUSE KEEPING
In this chapter, Jane stands with one hand on her hip, shaking her figure, admonishing us to maintain our houses or buy a condo. In it she includes Erik’s Bungalow Manifesto, of course, with comments.
CHAPTER THREE: TAKE IT FROM THE TOP
If you want to know about every type of bungalow roof made, you can learn it here, with illustrations. She also covers materials such as tile, slate & asphalt. My favorite is one that is composed of over-lapping metal barrel lids. We get to see a variety of chimneys (including mine on page 57) & gutters. We see dormers & brackets in all configurations. She includes an image of pre-fab rafter tails that are very cool & I’m think of houses on which I have seen with such tails.Jane lists 2 full pages of resources for roofing materials of all types, chimney parts, gutters & anti-pigeon devices. She’s really not a fan of pigeons & is often eloquent in stating her low opinion of them.Throughout the chapter she again offers restoration solutions, both obsessive & compromising.
CHAPTER FOUR: THE ENVELOPE PLEASE
It’s all about the walls- logs, shingles, brick of all types, colors & textures, wood siding, board & batten, beadboard, half-timbering, molded concrete, hollow tile, stucco- the good.
Asphalt, aluminum, vinyl-not so much. A key point she brings up here is the fact that vermin love that “maintenance-free” siding. It’s hidden. It’s dark. It’s damp. It remains undisturbed for decades.
She shows us some creative gable ends, with unique attic vents, rafter tails & other ornamentation.
At the end of the chapter- more resources for materials.
CHAPTER FIVE: GRAND OPENINGS
 Jane loves windows, referring to them as the most important part of the bungalow. She gives us a brief history of window & glass development, with plenty of illustrations in both Linda’s photos & manufacturer pictures. These images also show different muntin (the strip of wood separating & holding panes of glass in a window) configurations.
Jane loves windows, referring to them as the most important part of the bungalow. She gives us a brief history of window & glass development, with plenty of illustrations in both Linda’s photos & manufacturer pictures. These images also show different muntin (the strip of wood separating & holding panes of glass in a window) configurations.
Jane enumerates the “obfuscations” used by window manufacturers to confuse people in making clear judgements regarding window replacement. It’s worth reading the list & if you are considering yanking your windows, I’d so go far as to call it mandatory.
She teaches us how to make a storm window & then talks about screens. I highly recommend having screens on your windows so your cats (Jane loved cats.) can smell the outdoors. I also recommend that your windows are in good repair, with some sort of stop, so that you don’t experience a sash come crashing down on an innocent kitty.
Then on to doors where she provides us with some beautiful images. Many styles were appropriate & she thoughtfully has 2 pages of historic manufacturer images giving us a grand array.
If you want to know more about windows, you could read what I have to say about them here!
Her resources list closes the chapter. (Get it? Like you close a door? Are puns contagious?)
CHAPTER SIX: THE FOUNDATION OF KNOWLEDGE
This is a short chapter ‘splaining how a foundation is built. It’s a good thing to know because your bungalow has one.
CHAPTER SEVEN: LET’S PORCH THE PLACE
“…It is impossible to live upon own’s lawn in privacy. The veranda offers a compromise between indoors & outdoors, and had developed into a species of open-air room, the furnishings of which is quite as important as that of any other room in the house.”- Esther Singleton in American Homes and Gardens, May 1907
This is a nice, long chapter featuring images of many porches in a multitude of styles. While Jane’s favorite feature is windows, mine is porches. I love the opportunities for the variety of columns, double, triple, elephantine in an abundance of materials.
Although doors were in the previous chapter, she covers door hardware, another one of my most appreciated porch features. Hardware is well represented in this book with several pages of historic manufacturer images!
And once again, Jane did her homework with a nice list of resources.
CHAPTER EIGHT: OUTSIDE CHANCES
The history of garages is interesting. People used to put their cars in the carriage house with the carriage & the horse. Poor horses!
We learn here about porte cocheres, about the many styles of garages, & about garage apartments.
 On page 190 is my very most favorite image of my house. See the little old lady standing under the arbor with her walker? It’s the ghost of my dear mother. A couple days before the shoot, someone had decided to “trim” the honeysuckle growing on my willow arbor. I was devastated.
On page 190 is my very most favorite image of my house. See the little old lady standing under the arbor with her walker? It’s the ghost of my dear mother. A couple days before the shoot, someone had decided to “trim” the honeysuckle growing on my willow arbor. I was devastated.
My 80-year-old mother had arrived for a visit from Northern California & gasped when she saw the massacred vines. Without even going in the house, she asked for plant ties & clippers. She stood outside, under the arbor, propped up by her walker, coaxing the tendrils up, up, up so that they finally covered most of it. She’s gone now, but the image of her there, standing determined, has never left my heart.
And more resources.
CHAPTER NINE: FINAL CONFUSION
Jane gives the last word in BUNGALOW DETAILS: Exterior, to Ernest Freese whose merry bit of prose, A Bungle Ode, was published in The Architect and Engineer of California in 1918. A nonsensical composition, poking fun at all things bungalow, Jane explains that including it doesn’t mean that she’s not serious about bungalows.
It just means that Jane is not serious.
READ ALL JANE’S BOOKS ABOUT BUNGALOWS!
 BUNGALOW KITCHENS
BUNGALOW KITCHENS
Restoring the heart of the home.
 BUNGALOW BATHROOMS
BUNGALOW BATHROOMS
Everything you need to know to restore or create a beautiful & functional bungalow bathroom.
 BUNGALOW DETAILS: INTERIOR
BUNGALOW DETAILS: INTERIOR
Your inspiration for a beautiful home.
 BUNGALOW: THE ULTIMATE ARTS & CRAFTS HOME
BUNGALOW: THE ULTIMATE ARTS & CRAFTS HOME
All things bungalow.
& last but not least
 LINOLEUM
LINOLEUM
It’s not vinyl!
Connect STAY IN THE BUNGALOW KNOW!!!
STAY IN THE BUNGALOW KNOW!!!
Sign up for our newsletter & receive our FREE E-book, 7 VITAL Things to Do Before You Hire a Contractor.

by bungalow101 | Jun 19, 2022 | Noted architects
 Most people don’t know about preservation architects & how the hiring of one can save you headaches, time & money.
Most people don’t know about preservation architects & how the hiring of one can save you headaches, time & money.
How many times have you been house hunting, out for a Sunday drive, or just looking at images of houses online & been dismayed by choices made by folks wanting to “improve” their bungalows? These choices can include:
-Adding an attached garage- a triple one!
-Doubling the house’s size in a variety of strange configurations.
-Cladding the front exterior in marble (only the front, mind you. Marble’s ‘spensive!)
-Adding trim or features appropriate to other style periods, Victorian gingerbread being my favorite. I always feel like the bungalows are embarrassed to be wearing all this “fancy stuff.”
-Etc.
To be fair, I have also seen homeowners attempt period sensitive renovations, but due to a lack of understanding of the history & philosophy of the period, spend thousands of $$$, only to fail abysmally. Given that most of them also lack basic construction knowledge, not to mention building code intricacies, I’m going to make a bold suggestion- Maybe next time they should contact a historic preservation architect before they remuddle their poor, defenseless bungalow.
For those lucky enough to live in a historic district, such an architect will help you comply with the local regs as well as basic building codes & still get what you need to satisfy your tastes & lifestyle requirements. A good, experienced old house architect will be able to refer you to contractors who understand preservation & they can hook you up with the materials that you need. A preservation architect will understand everything about your historic bungalow & will be able to teach you a great deal.
BEST PRESERVATION PRACTICES
 Best preservation practices are laid out in the The Secretary of the Interior’s Standards for Rehabilitation. Though it sounds grand, scholarly & scary, it is actually a common sense guide to rehabilitating any cultural/historic structure, including your bungalow. Developed for registered buildings, it applies to any project aimed at preserving a property’s significance, providing guidance on the procedures, methods & materials to do so. These guidelines form the basis of historic district regulations all over the U.S.
Best preservation practices are laid out in the The Secretary of the Interior’s Standards for Rehabilitation. Though it sounds grand, scholarly & scary, it is actually a common sense guide to rehabilitating any cultural/historic structure, including your bungalow. Developed for registered buildings, it applies to any project aimed at preserving a property’s significance, providing guidance on the procedures, methods & materials to do so. These guidelines form the basis of historic district regulations all over the U.S.
The National Park Service, a section of the Department of the Interior, states that a historic preservation architect is “a specialist in the science and art of architecture with specialized advanced training in the principles, theories, concepts, methods, & techniques of preserving prehistoric & historic structures,” i.e., The Standards.
HOW DO YOU HIRE THE BEST PRESERVATION ARCHITECT FOR YOUR PROJECT?
 1. Educate yourself on the history & design of your house. Even when hiring a pro, the more you know, the better your project will turn out. I always suggest Jane Powell’s books on bungalows because she’s done all the hard research & the photo’s are beautiful! A good place to start is BUNGALOW: The Ultimate Arts & Crafts Home. If this one merely whets your appitite, there are 5 more on various bungalow topics, each one more informative & fun than the last.2. Familiarize yourself with the 10 points listed in the Introduction to the Standards.3. As much as possible, have a clear idea of what you want to accomplish with your changes- reconstruct its features to return it to its original charm & character, add living space, increase its livability. Have a clean-ly stated purpose.4. Check your state preservation trust or other preservation websites for their lists of architects. I’ll be doing profiles of architects, but I certainly won’t be covering all of them! What I will do is the cover the most important points about each architect so that you can have a better idea of what you should be looking for in hiring one to design changes to your bungalow.5. Study their website & reviews, looking for training & credentials, awards, images of their work & happy clients.
1. Educate yourself on the history & design of your house. Even when hiring a pro, the more you know, the better your project will turn out. I always suggest Jane Powell’s books on bungalows because she’s done all the hard research & the photo’s are beautiful! A good place to start is BUNGALOW: The Ultimate Arts & Crafts Home. If this one merely whets your appitite, there are 5 more on various bungalow topics, each one more informative & fun than the last.2. Familiarize yourself with the 10 points listed in the Introduction to the Standards.3. As much as possible, have a clear idea of what you want to accomplish with your changes- reconstruct its features to return it to its original charm & character, add living space, increase its livability. Have a clean-ly stated purpose.4. Check your state preservation trust or other preservation websites for their lists of architects. I’ll be doing profiles of architects, but I certainly won’t be covering all of them! What I will do is the cover the most important points about each architect so that you can have a better idea of what you should be looking for in hiring one to design changes to your bungalow.5. Study their website & reviews, looking for training & credentials, awards, images of their work & happy clients.
Decide on a budget, the more itemized the better.6. Select 3 to interview. Some charge for interviews, so ask if there is a fee.
7. Be sure ask about & meet the person who would directly manage your project. Inquire as to their credentials & qualifications & ask about their availability. Ask for references on that particular architect on similar projects and check them. Drive around & look at their work.
8. Ensure that you understand everything in their proposal.
9. Feel confident with the firm & the architect before proceeding.
Have a great project!
 STAY IN THE BUNGALOW KNOW!!!
STAY IN THE BUNGALOW KNOW!!!
Sign up for our newsletter & receive our FREE E-book, 7 VITAL Things to Do Before You Hire a Contractor.

by bungalow101 | Jun 19, 2022 | Other areas
by Jane Powell, author & Linda Svendsen, photographer
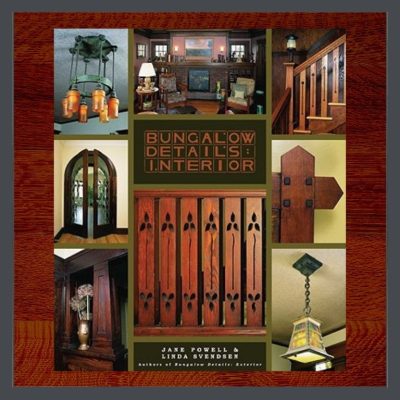 In BUNGALOW DETAILS: INTERIOR, author Jane Powell covers every nook & cranny of America’s favorite house.
In BUNGALOW DETAILS: INTERIOR, author Jane Powell covers every nook & cranny of America’s favorite house.
FOREWARD
“It is the great excellence of a writer to put into his book as much as his book will hold.” – Samuel Johnson
Written 2 years after BUNGALOW: The Ultimate Arts & Crafts Home, this book, though less chunky is still described by Jane as “the longest I have ever written.” The book is crammed with information & text is tiny, but I still recommend giving it a good read. You can rest your eyes by looking at the soothing pictures & occasionally taking a ginger tea break. But, I assure you that after absorbing the contents of this book, you will be an expert, an authority, verily a master on the subject & will be able to amaze your friends with your knowledge. It will also teach you how to live in a bungalow.
As in KITCHENS & BATHROOMS, in every restoration facet she offers compromise solutions.
And, back to the book contents, Jane devotes a whole page to asbestos & strongly recommends testing. I second. Restoring old houses is not for sissies.
CHAPTER ONE: WHAT IS A BUNGALOW?
Here she defines is as a “Know one when you see one kind of things,” but goes on to define it as:
A bungalow is a one-or one-&-a-half story house of simple design& expressed structure, built from local or natural materials, with a low sloping roof, overhanging eaves, & a prominent porch, built during the Arts & Crafts period in America (approximately 1900-1930). But offers the disclaimer, that the definition is pretty broad & you just need to look at enough of them until you know.
Should you be desperate to know now, a check out preservation expert Jo-Anne Peck’s article WHAT THE HECK IS A BUNGALOW, ANYWAY, here.
CHAPTER TWO: ROOM TO MOVE
Here she discusses layout & tours us through the rooms of several bungalows, allowing us to see some classic bungalow features in several homes.
CHAPTER THREE: SHORT STORY
Yeah, it’s a pun. Jane’s talking about roofs & attics here including pests found in them. She also discusses insulation (or the lack thereof) & ventilation.
CHAPTER FOUR: CEILING GROOVY
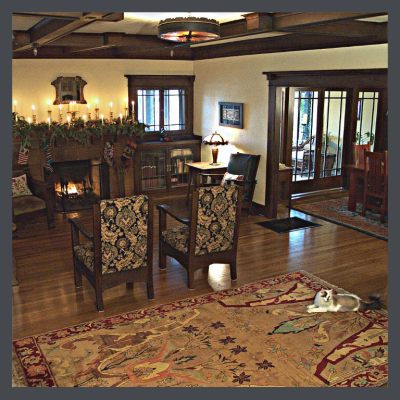 You can’t see me. I am shaking my head. But I am somewhat (It’s a very small picture.) calmed by the image I see of the beautiful box beam ceilings in the living room of the Hare House, my 1920 Craftsman in L.A., on page 56.
You can’t see me. I am shaking my head. But I am somewhat (It’s a very small picture.) calmed by the image I see of the beautiful box beam ceilings in the living room of the Hare House, my 1920 Craftsman in L.A., on page 56.
Jane describes ceiling cracks, their causes & not surprisingly, recommends against covering them with gold-veined mirror tiles. My ceilings in the Hare House were coated with “popcorn.” Yes, even between the box beams in this room & in every other room in the house. It wasn’t terribly difficult to remove, in fact, after we had sprayed a chunky section of the back bedroom ceiling, the whole thing fell down. Whumph! The sound & the dust were like a nuclear explosion. All the popcorn, all the plaster, down to the lathe, it was on the floor in one piece. A cracked piece, for sure, but it was all there. Amazingly, nobody was standing under it.
She devotes a whole page to asbestos & strongly recommends testing. I second.
CHAPTER FIVE: WALL MART
Whoo, boy! This is a chunky chapter so I think I’ll just list what is covered in it, with little commentary.
- Joinery & nails
- Balloon framing
- Brick & stone
- Paint types & colors
- Stencils
- Wallpaper
- Paneling & trim
- Built-ins
- Wood stains & finishes
As always, the book is well-illustrated with beautiful examples of every topic & sub-topic. And, she ends with her sensible obsessive & compromise solutions
CHAPTER SIX: OPENING LINES
The chapter opens with Jane saying, “Bungalow designers did their best to open the houses to the outdoors with generous numbers of windows & doors. The interplay between indoors & out made even a small bungalow larger than it really was. There was also a belief that fresh air & sunshine would kill germs, prevent disease & promote good health.”
She gives us a brief window history lesson, including some information about glass.
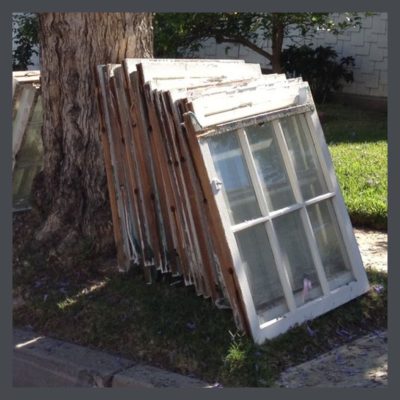 The best part is her dissertation on why replacing wood windows is a travesty. She lays out 4 pages, in tiny type, enumerating all the lie$ that are told to encourage people to rip out their wonderful old windows & install, new, hideous ones that you can replace in 15 years when they fail because they cannot be repaired. In her OBSESSIVE/COMPROMISE section, she says that she refuses to compromise.
The best part is her dissertation on why replacing wood windows is a travesty. She lays out 4 pages, in tiny type, enumerating all the lie$ that are told to encourage people to rip out their wonderful old windows & install, new, hideous ones that you can replace in 15 years when they fail because they cannot be repaired. In her OBSESSIVE/COMPROMISE section, she says that she refuses to compromise.
As I sit here writing, tears are dripping down my face, missing this funny, fierce woman. I have written so much about her, but it is in this section that her firey spirit truly shines. I can only pray that my little blog will help her message live on.
A blow & a sniff later & I’m ready to carry on. She gives complete instructions for repairing a wood window, suggesting tools & materials. Then she treats us to vintage ad images for windows parts & signs off with a section on window treatments.
I offer window suggestions in my own article, here.
CHAPTER SEVEN: ENTRY LEVEL
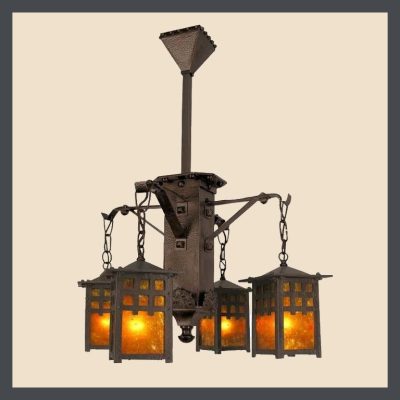 Not surprisingly, this chapter is about doors, types of doors, (interior & exterior) door construction, & door hardware-with the same great photos of beautiful door pulls & knobs & escutcheons. She has a number of cool, vintage ads, including one “For homes of refinement.”
Not surprisingly, this chapter is about doors, types of doors, (interior & exterior) door construction, & door hardware-with the same great photos of beautiful door pulls & knobs & escutcheons. She has a number of cool, vintage ads, including one “For homes of refinement.”
As she says, “The front door was meant to impress,” I have been impressed by more than one front door. I have to admit that the door of the Hare House is my all-time favorite & I was very torn by my choice to build a screen door so that my children could look out onto the world but be protected. (Between the skunks & coyotes, Eagle Rock was not a safe place for kitties.) We found the most figured pieces of quartersaw oak that you could imagine & with my copper screening & pegged joints, I was happy!
She also devotes several pages to lighting, treating us to some terrific examples of Arts & Crafts pendants & sconces.
In her section, CAN DON’T, she is adamant about the inappropriateness of can lighting. Once again, I concur, especially because the lighting of the time is so charming!!
I hope that this wonderful image will help you recover from the last one of the windows, abandoned, like poor relations, under the tree.
CHAPTER EIGHT: HEARTH OF THE MATTER
According to Jane, “Fire fulfills a deep & primal role in the human psyche…” Why else would there be 110 videos on YouTube of crackling fireplaces?
Anyway, we see some amazing fireplaces here- clinker brick, 2-tone brick, river-roof, cast concrete, granite & Grueby & Batchelder tiles. Not surprisingly she spends 14 pages delving into the history & construction of the fireplace.
Next is the subject of built-ins & once more, we are treated to beautiful images of sideboards, nooks, Murphy beds & stairways, plus vintage hardware ads & illustrations.
CHAPTER NINE: SUPPORT GROUP
Jane wraps it up with a discussion of floors, subfloors & joists as well as rugs & vacuum cleaners to keep all the dirt sucked up. She talks about furnaces & heating systems & we see some ads for new fangled contraptions that will keep you toasty. She shows us some really cool old water heaters & waxes enthusiastic about fuse boxes & electrical receptacles.
Last Call is about telephones with her closing statement being, “Besides, a bungalow is the best house in the world.”
READ ALL JANE’S BOOKS ABOUT BUNGALOWS!
 BUNGALOW KITCHENS
BUNGALOW KITCHENS
Restoring the heart of the home.
 BUNGALOW BATHROOMS
BUNGALOW BATHROOMS
Everything you need to know to restore or create a beautiful & functional bungalow bathroom.
 BUNGALOW DETAILS: EXTERIOR
BUNGALOW DETAILS: EXTERIOR
What makes a bungalow.
 BUNGALOW: THE ULTIMATE ARTS & CRAFTS HOME
BUNGALOW: THE ULTIMATE ARTS & CRAFTS HOME
All things bungalow.
& last but not least
 LINOLEUM
LINOLEUM
It’s not vinyl!

STAY IN THE BUNGALOW KNOW!!!
Sign up for our newsletter & receive our FREE E-book, 7 VITAL Things to Do Before You Hire a Contractor.
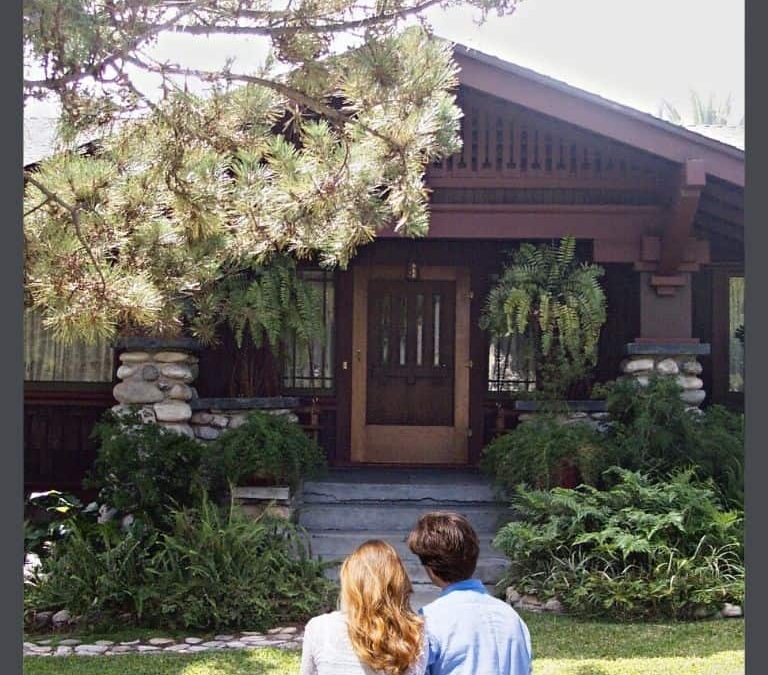
by bungalow101 | Jun 16, 2022 | Other areas
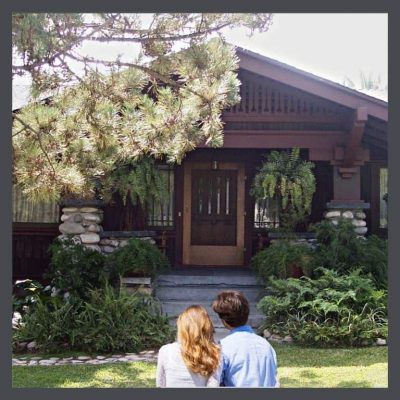 A cautionary bungalow window treatments tale.
A cautionary bungalow window treatments tale.
Once Upon a Time, the Hare House was on the market. I had just finished the bathroom, glad to have a few more weeks in which to enjoy it, kicking myself for not having done it sooner so I would have had a few years.
I spent a day bustling about, getting everything perfect, (including planting a border of annuals, wearing a headlamp, from 10 PM to midnight.) Jane Powell & Linda Svendsen were coming to visit & photograph the house for the book, BUNGALOW: The Ultimate Arts & Crafts Home. During the shoot, I had flung various pieces of furniture, window coverings & décor all around again to comply with Linda’s suggestions. And then, one more exhausted fling for the staging of the open house the next day.
This was, of course, during our neighborhood association’s Home Tour preparation, the grueling last month of pulling together all the loose ends that liked to spring up. Whee-ee-ee!
Soon after the open house we were under contract, but still taking offers. The FOR SALE sign was still outside & the flier box was almost daily restocked with fliers telling the story of Reverend & Grace Hare. This beautiful home, on which I had lavished such care, drew people from all over Los Angeles. Over 100 people had attended the open house, many staying for hours, & Realtors brought long parades of buyers.
Then the packing began. I was beyond exhausted. One afternoon I could do nothing more. I peeled off my sweaty clothes & hit the cool sheets of my brass bed. But was the front door secured? I got up & staggered out to make a quick check on the lock of my beautiful door with its lovely, un-curtained, leaded glass window. A couple, flier in hand, stood at the end of my walkway, peering right at me. I dropped to the floor, hoping that they would believe that I was but a Rubenesque apparition.
ALL ABOUT BUNGALOW WINDOW TREATMENTS
I am writing this as one who prizes old wood windows, loves the various lite patterns of the period & is transported by looking at the world through old, wavy glass. This is about window treatments for old windows that enhances them rather than hiding them.
Well, we already know one re-e-e-eally good reason to cover windows, but there are several others. Different types of window treatments allow you to regulate the amount of light shining into each room, & also to change the light throughout the course of the day. Layered treatments can diffuse light or block it altogether as well as providing some bit of R value.
The textiles of the Arts & Crafts Movement are exquisite. Utilizing natural materials, such as cotton & linen, as well as ornamentation-embroidery, applique & stenciling- inspired by nature, window coverings enhance your interior as well as softening the angular bulk of much Craftsman furniture. Gustav agrees.
THE FABRICS SUITABLE FOR BUNGALOW WINDOW TREATMENTS
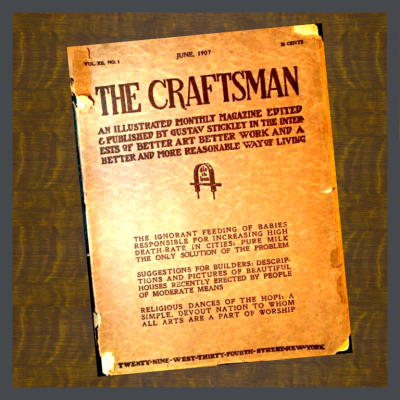 Stickley brought Arts & Crafts over from England & I’m going to say, evolved it into a truly American aesthetic which suited our more casual lifestyle. Here are some direct quotes from Gustav Stickley’s publication, The Craftsman, regarding textiles in general, with specific references to window coverings.
Stickley brought Arts & Crafts over from England & I’m going to say, evolved it into a truly American aesthetic which suited our more casual lifestyle. Here are some direct quotes from Gustav Stickley’s publication, The Craftsman, regarding textiles in general, with specific references to window coverings.
“At first it was very difficult to find just the right kind of fabric to harmonize with the Craftsman furniture and metal work. It was not so much a question of color, although of course a great deal of the effect depended upon perfect color harmony, as it was a question of the texture and character of the fabric.”
He discarded delicate materials & searched for fabrics- “that possessed sturdiness and durability; that were made of materials that possessed a certain rugged and straightforward character of fiber, weave and texture… not be coarse or crude… “
He decreed the appropriateness of “certain fabrics that harmonize as completely as leather with the general Craftsman scheme. These are mostly woven of flax left in the natural color or given some one of the nature hues. There are also certain roughly- woven, dull-finished silks well as linen, …and for window curtains we use nets and crepes (crinkled texture giving a wrinkled appearance) of the same general character.”
THE COLORS
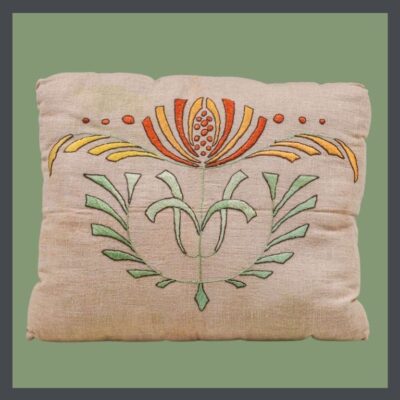 Stickley goes on to state, “A material that we use more than almost any other for portieres, (curtain dividing rooms which helped conserve heat) pillows, chair cushions, — indeed in all places were stout wearing quality and a certain pleasant unobtrusiveness are required — is a canvas woven of loosely twisted threads of jute (a very long plant fiber that feels coarse and rough, and is very strong) and flax (a plant, the stem of which is used for making thread, rope, and cloth, and its seeds are used for making linseed oil) and dyed in the piece, — a method which gives an unevenness in color that amounts almost to a two-toned effect because of the way in which the different threads take the dye.
Stickley goes on to state, “A material that we use more than almost any other for portieres, (curtain dividing rooms which helped conserve heat) pillows, chair cushions, — indeed in all places were stout wearing quality and a certain pleasant unobtrusiveness are required — is a canvas woven of loosely twisted threads of jute (a very long plant fiber that feels coarse and rough, and is very strong) and flax (a plant, the stem of which is used for making thread, rope, and cloth, and its seeds are used for making linseed oil) and dyed in the piece, — a method which gives an unevenness in color that amounts almost to a two-toned effect because of the way in which the different threads take the dye.
This unevenness is increased by the roughness of the texture, which is not unlike that of a firmly woven burlap. The colors of the canvas are delightful. For example, there are three tones of wood brown — one almost exactly the color of old weather-beaten oak, another that shows a sunny yellowish tone; and a third that comes close to a dark russet. The greens are the foliage hues, — one dark and brownish like rusty pine needles, another a deep leaf-green; the third an intense green like damp grass in the shade; and a fourth a very gray-green with a bluish tinge like the eucalyptus leaf. Our usual method of decorating this canvas is the application of some bold and simple design in which the solid parts are of linen applique in some contrasting shade and the connecting lines are done in heavy outline stitch or couching; (a technique in which stitches are used to tack down a piece of thread, yarn, etc. to create a unique look and texture. The material being couched doesn’t penetrate the fabric but sits on top of it.) with linen floss (a slightly glossy, 6-strand thread that is a loosely twisted.)
The article about the colors of the Arts & Crafts Movement might help you make some choices too.
We get a further color clues when, speaking of dyed sheepskin, Stickley says, “…we finished in all the subtle shades of brown, biscuit, yellow, gray, green, and fawn…”
THE PREFERRED DESIGN FOR BUNGALOW WINDOW TREATMENTS
“Simplicity is characteristic of all the Craftsman needlework, which is bold and plain to a degree. We use applique in a great many forms, especially for large pieces such as portiere, couch covers, pillows and the larger table covers. For scarfs, window curtains and table furnishings of all kinds we are apt to use the simple darning stitch, as this gives a delightful sparkle to any mass of color.”
“The whole scheme demands a more robust sort of beauty, — something that primarily exists from use and that fulfills every requirement. The charm that it possesses arises from the completeness with which it answers all these demands and the honesty which allows its natural quality to show.”
Pretty much textbook A&C design theory. Not surprising since Stickley wrote the book!
WHAT ABOUT LACE?
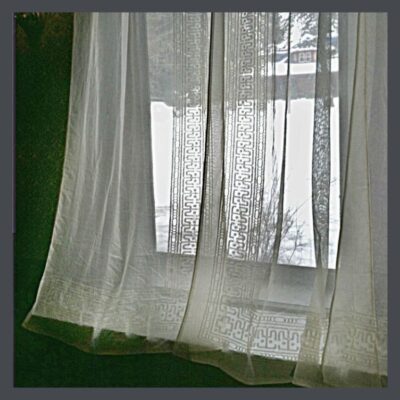 Any Victorian house worth admiring has lace curtains, but lace was used in windows long before Queen Victoria’s reign. They provide privacy as well as admitting light & can be woven into a myriad of patterns from fussy to the more substantial patterns of the Arts & Crafts Movement.
Any Victorian house worth admiring has lace curtains, but lace was used in windows long before Queen Victoria’s reign. They provide privacy as well as admitting light & can be woven into a myriad of patterns from fussy to the more substantial patterns of the Arts & Crafts Movement.
This is the modern interpretation of Gustav Stickley’s version of lace. It certainly follows the lines of his furnishings, being very geometric & extremely simple in design. Made of an open weave, light cotton, I’m thinking that this is what Stickley is speaking of when he mentions the use of net as a material.
Sears catalogues & other advertising materials show only the froofy lace patterns that one would associate with Victoriana. And I have to say that I am not opposed to this type of lace in a bedroom. Not everyone purchased new furniture for the bungalows. My bedroom in the Hare House had a chunky brass bed & Victorian furnuture with simple lines. Reverand Hare had a reputation for helping congregations pay off their church building mortgages in full- quite a celebratory occasion topped off by the burning of the note. So I’m thinking that it was more his nature to make do with the old rather than to buy new for the private areas.
But wait! There’s more!
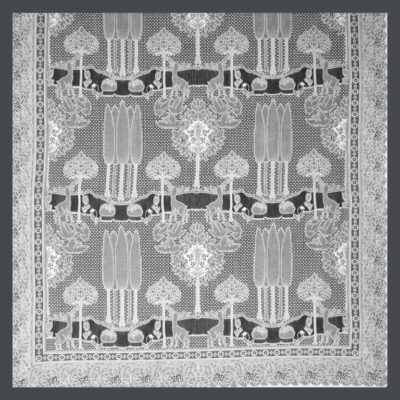 For the Hare House, I chose a rather obscure A&C lace. Having been built by a professional man, the leaded glass built-ins, the box beams & the wainscoting seemed to want something formal & I decided early on that I would go in the direction of the more ornate English A&C, rather than the simple, casual American Craftsman style. Truth be told, I have been an Anglophile since my teen years- Twiggy, Carnaby Street, the Beatles- & I had a huge crush on William Morris.
For the Hare House, I chose a rather obscure A&C lace. Having been built by a professional man, the leaded glass built-ins, the box beams & the wainscoting seemed to want something formal & I decided early on that I would go in the direction of the more ornate English A&C, rather than the simple, casual American Craftsman style. Truth be told, I have been an Anglophile since my teen years- Twiggy, Carnaby Street, the Beatles- & I had a huge crush on William Morris.
So, for my living room, I chose C.F.A. Voysey’s The Stag, first produced in Scotland in the early 1900’s. I loved the Hare House. We were soul mates. But of all the bits & pieces that made up the house, I think that I loved these curtains the very most.
SHOW & TELL
I think that rather than continuing on, I’ll send you on to Part 2 which is a list of resources for window coverings-curtains, roller shades, valences, café curtains- & period window hardware. They should all be good choices for you. I also have over 100 window treatment images on my Pinterest page so you can see the work of these very skillful fabric artists & others.
 STAY IN THE BUNGALOW KNOW!!!
STAY IN THE BUNGALOW KNOW!!!
Sign up for our newsletter & receive our FREE E-book, 7 VITAL Things to Do Before You Hire a Contractor.

 Many people consider LINOLEUM by Jane Powell to be their favorite book in the series. There are others who don’t get this beautiful, functional material & consider it to be a cheap, substandard product. Nope!
Many people consider LINOLEUM by Jane Powell to be their favorite book in the series. There are others who don’t get this beautiful, functional material & consider it to be a cheap, substandard product. Nope! Let’s look at vinyl from an Arts & Crafts viewpoint, shall we? My BFF here is William Morris, the founder of the Arts & Crafts Movement in England who asserts, “If you cannot learn to love real flooring, at least learn to hate sham flooring & reject it.”
Let’s look at vinyl from an Arts & Crafts viewpoint, shall we? My BFF here is William Morris, the founder of the Arts & Crafts Movement in England who asserts, “If you cannot learn to love real flooring, at least learn to hate sham flooring & reject it.” She trots along, showing us patterns made through the 1950’s. Many of them are incredible pieces of art. At one point, she entreats us to write the manufacturers of resilient flooring letting them know that if they were to make these patterns, we would buy them, & she includes their contact information. I wouldn’t mind seeing someone organize a demonstration. While my knees wouldn’t allow me to participate, I’d be more than glad to create press releases & kick in some funding for bottled water for the picketers.
She trots along, showing us patterns made through the 1950’s. Many of them are incredible pieces of art. At one point, she entreats us to write the manufacturers of resilient flooring letting them know that if they were to make these patterns, we would buy them, & she includes their contact information. I wouldn’t mind seeing someone organize a demonstration. While my knees wouldn’t allow me to participate, I’d be more than glad to create press releases & kick in some funding for bottled water for the picketers.

![]() BUNGALOW BATHROOMS
BUNGALOW BATHROOMS![]() BUNGALOW DETAILS: EXTERIOR
BUNGALOW DETAILS: EXTERIOR![]() BUNGALOW DETAILS: INTERIOR
BUNGALOW DETAILS: INTERIOR![]() BUNGALOW: THE ULTIMATE ARTS & CRAFTS HOME
BUNGALOW: THE ULTIMATE ARTS & CRAFTS HOME



 For BUNGALOW DETAILS: EXTERIOR, as with
For BUNGALOW DETAILS: EXTERIOR, as with  CHAPTER ONE: WHAT IS A BUNGALOW
CHAPTER ONE: WHAT IS A BUNGALOW Jane loves windows, referring to them as the most important part of the bungalow. She gives us a brief history of window & glass development, with plenty of illustrations in both Linda’s photos & manufacturer pictures. These images also show different muntin (the strip of wood separating & holding panes of glass in a window) configurations.
Jane loves windows, referring to them as the most important part of the bungalow. She gives us a brief history of window & glass development, with plenty of illustrations in both Linda’s photos & manufacturer pictures. These images also show different muntin (the strip of wood separating & holding panes of glass in a window) configurations. On page 190 is my very most favorite image of my house. See the little old lady standing under the arbor with her walker? It’s the ghost of my dear mother. A couple days before the shoot, someone had decided to “trim” the honeysuckle growing on my willow arbor. I was devastated.
On page 190 is my very most favorite image of my house. See the little old lady standing under the arbor with her walker? It’s the ghost of my dear mother. A couple days before the shoot, someone had decided to “trim” the honeysuckle growing on my willow arbor. I was devastated.
 Most people don’t know about preservation architects & how the hiring of one can save you headaches, time & money.
Most people don’t know about preservation architects & how the hiring of one can save you headaches, time & money. Best preservation practices are laid out in the
Best preservation practices are laid out in the  1. Educate yourself on the history & design of your house. Even when hiring a pro, the more you know, the better your project will turn out. I always suggest Jane Powell’s books on bungalows because she’s done all the hard research & the photo’s are beautiful! A good place to start is
1. Educate yourself on the history & design of your house. Even when hiring a pro, the more you know, the better your project will turn out. I always suggest Jane Powell’s books on bungalows because she’s done all the hard research & the photo’s are beautiful! A good place to start is  In BUNGALOW
In BUNGALOW You can’t see me. I am shaking my head. But I am somewhat (It’s a very small picture.) calmed by the image I see of the beautiful box beam ceilings in the living room of the
You can’t see me. I am shaking my head. But I am somewhat (It’s a very small picture.) calmed by the image I see of the beautiful box beam ceilings in the living room of the  The best part is her dissertation on why replacing wood windows is a travesty. She lays out 4 pages, in tiny type, enumerating all the lie$ that are told to encourage people to rip out their wonderful old windows & install, new, hideous ones that you can replace in 15 years when they fail because they cannot be repaired. In her OBSESSIVE/COMPROMISE section, she says that she refuses to compromise.
The best part is her dissertation on why replacing wood windows is a travesty. She lays out 4 pages, in tiny type, enumerating all the lie$ that are told to encourage people to rip out their wonderful old windows & install, new, hideous ones that you can replace in 15 years when they fail because they cannot be repaired. In her OBSESSIVE/COMPROMISE section, she says that she refuses to compromise. Not surprisingly, this chapter is about doors, types of doors, (interior & exterior) door construction, & door hardware-with the same great photos of beautiful door pulls & knobs & escutcheons. She has a number of cool, vintage ads, including one “For homes of refinement.”
Not surprisingly, this chapter is about doors, types of doors, (interior & exterior) door construction, & door hardware-with the same great photos of beautiful door pulls & knobs & escutcheons. She has a number of cool, vintage ads, including one “For homes of refinement.”
 A cautionary bungalow window treatments tale.
A cautionary bungalow window treatments tale.
 Stickley goes on to state, “A material that we use more than almost any other for portieres, (curtain dividing rooms which helped conserve heat) pillows, chair cushions, — indeed in all places were stout wearing quality and a certain pleasant unobtrusiveness are required — is a canvas woven of loosely twisted threads of jute (a very long plant fiber that feels coarse and rough, and is very strong) and flax (a plant, the stem of which is used for making thread, rope, and cloth, and its seeds are used for making linseed oil) and dyed in the piece, — a method which gives an unevenness in color that amounts almost to a two-toned effect because of the way in which the different threads take the dye.
Stickley goes on to state, “A material that we use more than almost any other for portieres, (curtain dividing rooms which helped conserve heat) pillows, chair cushions, — indeed in all places were stout wearing quality and a certain pleasant unobtrusiveness are required — is a canvas woven of loosely twisted threads of jute (a very long plant fiber that feels coarse and rough, and is very strong) and flax (a plant, the stem of which is used for making thread, rope, and cloth, and its seeds are used for making linseed oil) and dyed in the piece, — a method which gives an unevenness in color that amounts almost to a two-toned effect because of the way in which the different threads take the dye. Any Victorian house worth admiring has lace curtains, but lace was used in windows long before Queen Victoria’s reign. They provide privacy as well as admitting light & can be woven into a myriad of patterns from fussy to the more substantial patterns of the Arts & Crafts Movement.
Any Victorian house worth admiring has lace curtains, but lace was used in windows long before Queen Victoria’s reign. They provide privacy as well as admitting light & can be woven into a myriad of patterns from fussy to the more substantial patterns of the Arts & Crafts Movement. For the
For the