
by Jo-Anne Peck | May 30, 2023 | Features, OUTSIDE
 Ever wonder about awnings for your bungalow? Summer is fast approaching, and with it comes a big electrical bill from the AC running around the clock.
Ever wonder about awnings for your bungalow? Summer is fast approaching, and with it comes a big electrical bill from the AC running around the clock.
This year, we upgraded one of our AC units to a newer, more efficient model and we’ve added another layer of curtains in the sun facing rooms. Each of these items should help our house stay cooler at a lower cost, but there’s another project I’d like to tackle before the extreme heat: installing awnings over our windows and valances along the east facing front porch. Here in Florida, even the morning sun can be brutal!
You may have wondered why you don’t often see awnings on bungalows. Well, back in the day they were definitely there but the same sun that is overheating and fading you, destroyed them and with the coming of HVAC systems, they fell out of favor. But, as you can see from these images, they are appropriate and attractive and making a comeback as energy costs rise.
WHY DON’T MORE BUNGALOWS HAVE AWNINGS?

This was John D. Rockefeller’s winter home in Ormond Beach, FL. If awnings were good for a Rockefeller, I figure I can’t go too wrong.
Awnings used to be a more common element on old homes before the advent of central heating and air conditioning. However, as old awnings wore out, people became less reliant on passive heating and cooling and didn’t bother to replace them. It’s a shame. I love an old house with striped fabric awnings. It makes for a lively facade, both practical and decorative.

Bungalow St. Petersburg, FL streetscape made even more interesting by awnings.
National Park Service Preservation Briefs provide information on preserving, rehabilitating, and restoring historic buildings. These publications help historic building owners recognize and resolve common problems prior to work, recommending methods and approaches for rehabilitating historic buildings that are consistent with their historic character.
According to the Department of Energy, awnings can reduce heat gain up to 65% in south facing windows and up to 77% on windows facing east. Awnings reduce stress on existing air conditioning systems, and make it possible to install new HVAC systems with smaller capacity, thus saving purchasing and operating costs. Air conditioners need to work less hard, less often. When used with air conditioners, awnings can lower the cost of cooling a building by up to 25%. – NPS Preservation Brief 44

Mission style bungalow with awnings.
SOME OF THE BENEFITS OF AWNINGS

Mission style house with both fabric awnings and permanent overhangs. The spear style awnings are most commonly found on Mission & Mediterranean Revival style homes.
- Cost effective way to reduce heat gain
- Fixed or operable options so you can retract them in a big storm
- Reduces fading of furnishings, rugs, wood floors and window treatments
- Protects windows from the elements
- Adds to a lively, colorful streetscape
- Historically made of canvas duck, but now there are fabrics with more longevity
- In the 1950s metal awnings became popular and can still be found on many older homes
 This article was written by Jo-Anne Peck of Preservation Resource, Inc. & Historic Shed. Jo-Anne is a historic preservation professional with a degree in Building Science, a Master’s of Fine Arts in Historic Preservation & a licensed Florida Building Contractor with over 25 years experience in preservation. She has kindly provided these photos & this information based on her vast knowledge of bungalows.
This article was written by Jo-Anne Peck of Preservation Resource, Inc. & Historic Shed. Jo-Anne is a historic preservation professional with a degree in Building Science, a Master’s of Fine Arts in Historic Preservation & a licensed Florida Building Contractor with over 25 years experience in preservation. She has kindly provided these photos & this information based on her vast knowledge of bungalows.
To learn more from Jo-Anne, visit WHAT THE HECK IS A BUNGALOW ANYWAY?

STAY IN THE BUNGALOW KNOW!!!
Sign up for our newsletter & receive our FREE E-book, 7 VITAL Things to Do Before You Hire a Contractor.

by Jo-Anne Peck | Apr 6, 2023 | Foundations & Masonry
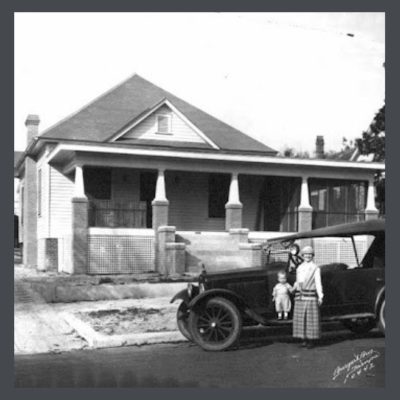
This bungalow has more exposed wood foundation lattice than the average house.
“It’s all in the details.”
These are words to live by, or at least to restore and renovate old homes by. It’s the little things that can make an otherwise well-executed renovation miss the mark. You may not know what part bugs you, but you sense they didn’t get it quite right when you look at a historic house. One of those items that often isn’t quite right is the bungalow foundation lattice.
Pier foundations are a common element in historic homes, often used for porches, or, in warmer climates, as the entire house foundation. The piers are an economical way to support the house or porch, but homeowners have always had to infill between the piers in order to keep critters from making their home under there as well. At the same time, the infill works best when it allows adequate airflow under the house or porch, so it is often a material installed interspersed with openings. Sometimes the foundation is infilled with the same material as the piers, such as brick or stone. Other times a different material is used for for bungalow foundation lattice, such as wood or concrete block.
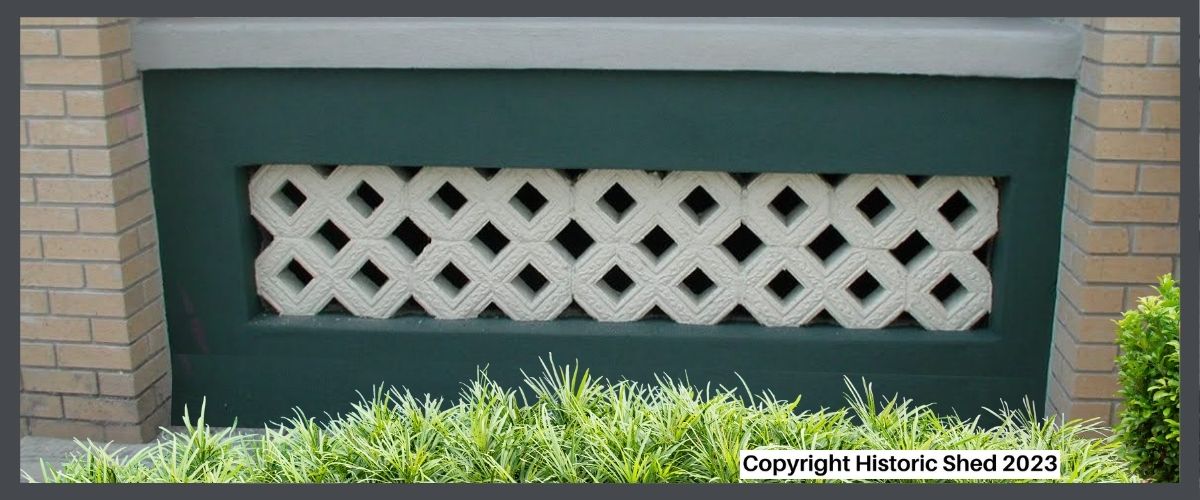
A mixture of stucco over block and open masonry block used to infill between large brick piers for this porch.
If the original lattice is missing, it most likely was originally made of wood. Making wood replacement panels isn’t a highly skilled job carpentry-wise compared to many restoration jobs, but it is time consuming and with today’s wood prices, can cost more than you expect.
Like most old house elements, there are numerous creative and varied ways that infill lattice has been installed over the years, but there are some commonalities that need to be followed for it to look right, regardless of the type of infill used. Here’s my best tips for lattice that is appears appropriate on your historic house.
CHOOSE AUTHENTIC MATERIALS FOR YOUR BUNGALOW FOUNDATION LATTICE
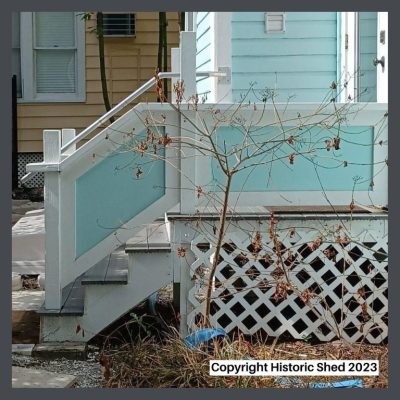
Pretty much everything is wrong with this lattice from material to installation to effectiveness.
It seems obvious to say you should avoid plastic anything on a bungalow, but how many times have you seen bright white plastic lattice used on historic homes? It jumps out in its bright white plastic-ness from across the street, so it is hard to miss. Yes, it’s ready made and inexpensive and easy to work with, but aside from the aesthetics, it gets brittle and breaks with every rock the lawn mower throws at it. And the lattice is spaced with gaps that really don’t keep much out. It’s basically the cartoon version of foundation lattice.
Clearly, the plastic lattice panels are supposed to mimic wood, which is what most missing lattice was made from (masonry infill usually survives the test of time better). Often, there are premade wood options if you don’t want to build lattice from scratch, which are less flat and flexible than the plastic option. And they are pressure treated, as any wood lattice should be for longevity. However, the premade lattice is thinner and spaced further apart than historic precedents, so the ideal replacement panels should be custom made of real 1x pressure treated wood. And either custom or premade lattice panels need to be installed correctly.
PUT YOUR BUNGALOW FOUNDATION LATTICE IN A FRAME
Too often, people install the premade lattice panels directly to the piers, making it ugly and wobbly. Ideally, lattice panels should be set in a wood frame both for stability and to make it easier to attach to the piers. Built correctly, the frame will be in front of the lattice itself, adding some depth to the panel as well.
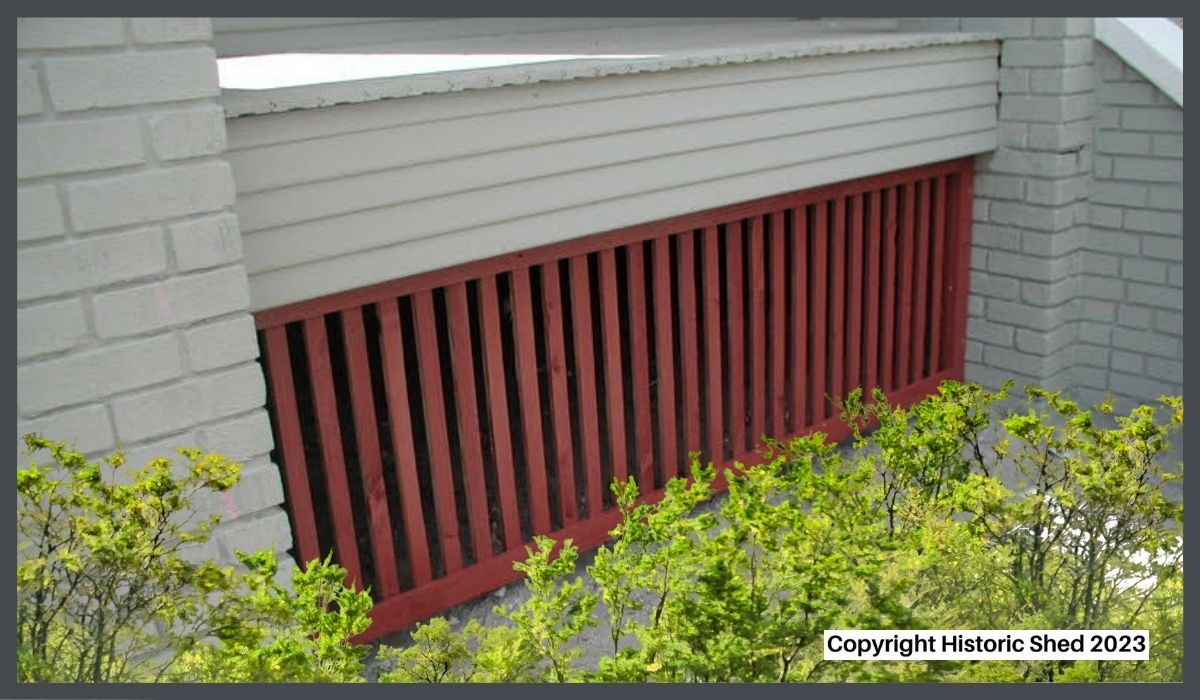
Having the frame on all four sides also allows you to attach screening to the back of the lattice panels easily. Most building codes require a maximum size gap in the foundation openings which is quite small. Attaching screen or welded wire mesh to the back of the lattice allows you to invisibly meet the requirements without impacting the design of the lattice itself.
RECESS THE LATTICE FROM THE PIERS
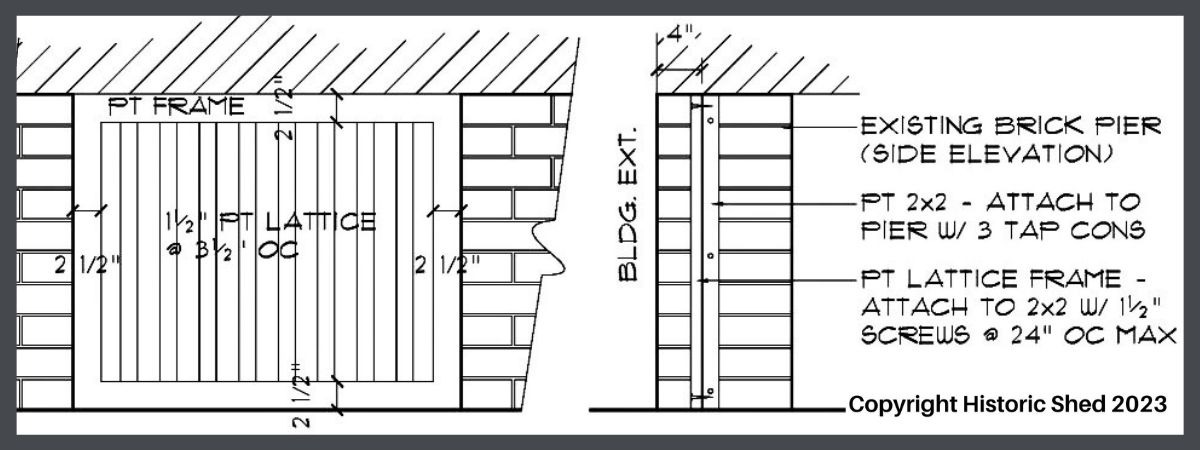
Bungalow lattice installation detail.
When installing wood lattice panels between piers, people are often tempted to attach it to the front of the piers, or even across them completely. Yes, it seems easier, but that is not how it should be done. Rather than trying to attach the panels directly to the piers, instead install 2×2 pressure treated nailers on each pier, set about 4″ from the front face of the pier, then screw the lattice to the nailers. This way, it is easy to remove panels for access under the building at all points without repeatedly drilling into the brick. Here’s a detail below:
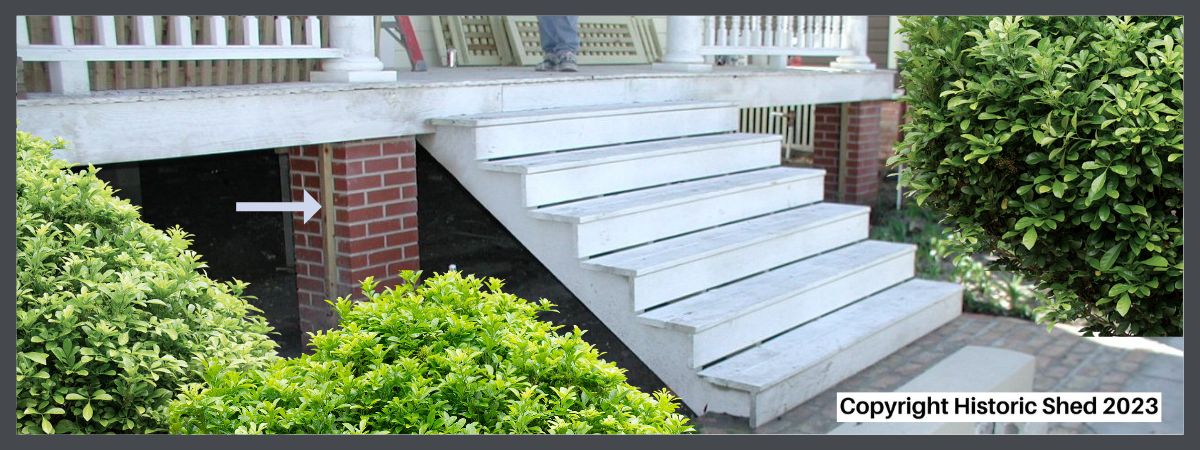
Pressure treated 2″x2″ nailers attached to the piers, ready for lattice installation
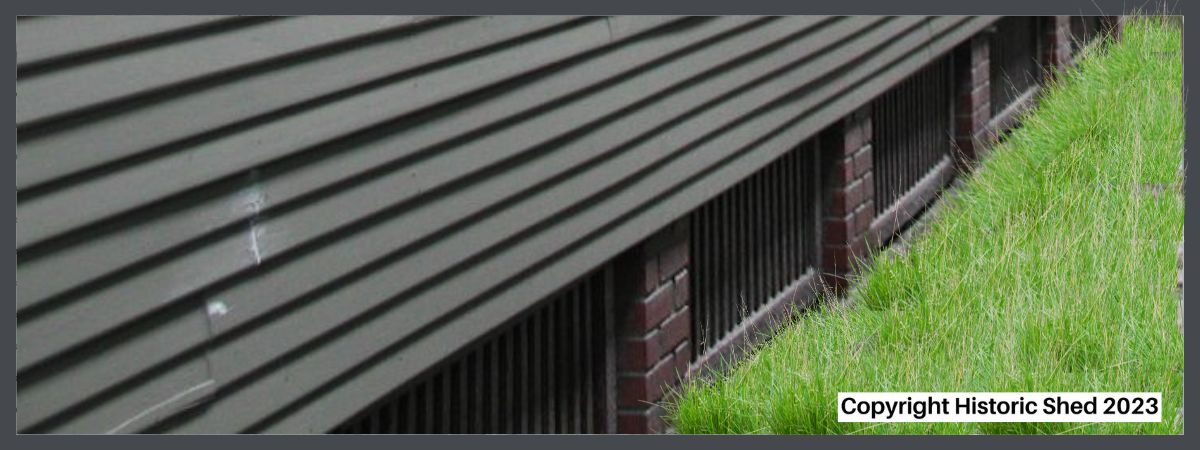
Recessing the lattice panels allows the strength of the piers to show through.
CHOOSE THE RIGHT STYLE OF LATTICE FOR YOUR BUNGALOW
If you either have remnants of the original lattice at your house or historic photos, then it’s easy to know what style replacement lattice panels to build. However, if you are in the same situation we are with our current 1911 house, there is no original lattice left and not a single photo to be found so far. In that case, there are three common lattice configurations that will likely work. In the illustration below, I consider the simple vertical lattice to be easy to build and uses the least wood, so I specify it quite often. The checkerboard design uses twice as much material, but is also simple to build. And it is much stronger for tall openings. I find both styles appropriate for most bungalows in the 1910s and 20s. Similarly, the diagonal panels are strong for tall openings and use more material than the vertical design but are generally more appropriate for homes pre-1910.
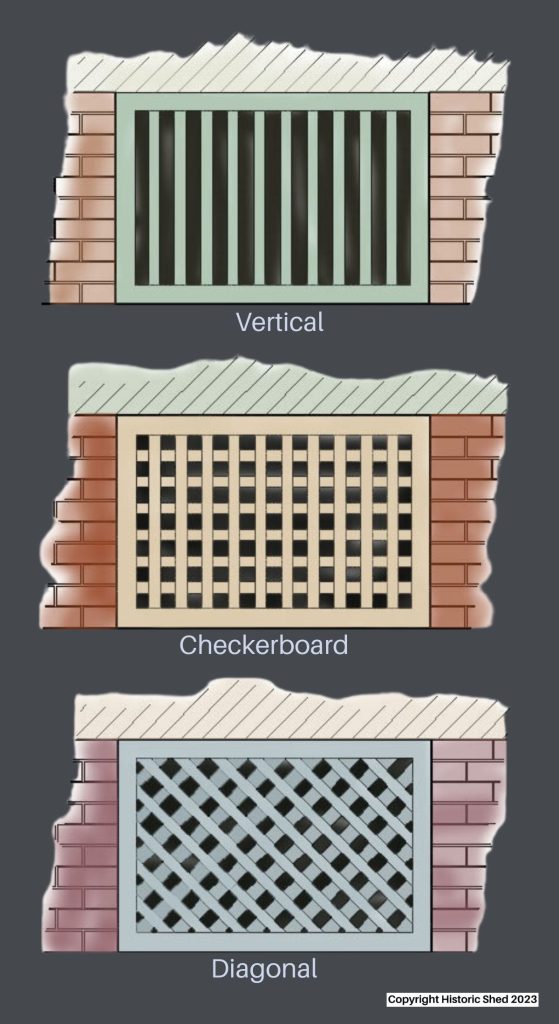
The most common styles of foundation lattice.
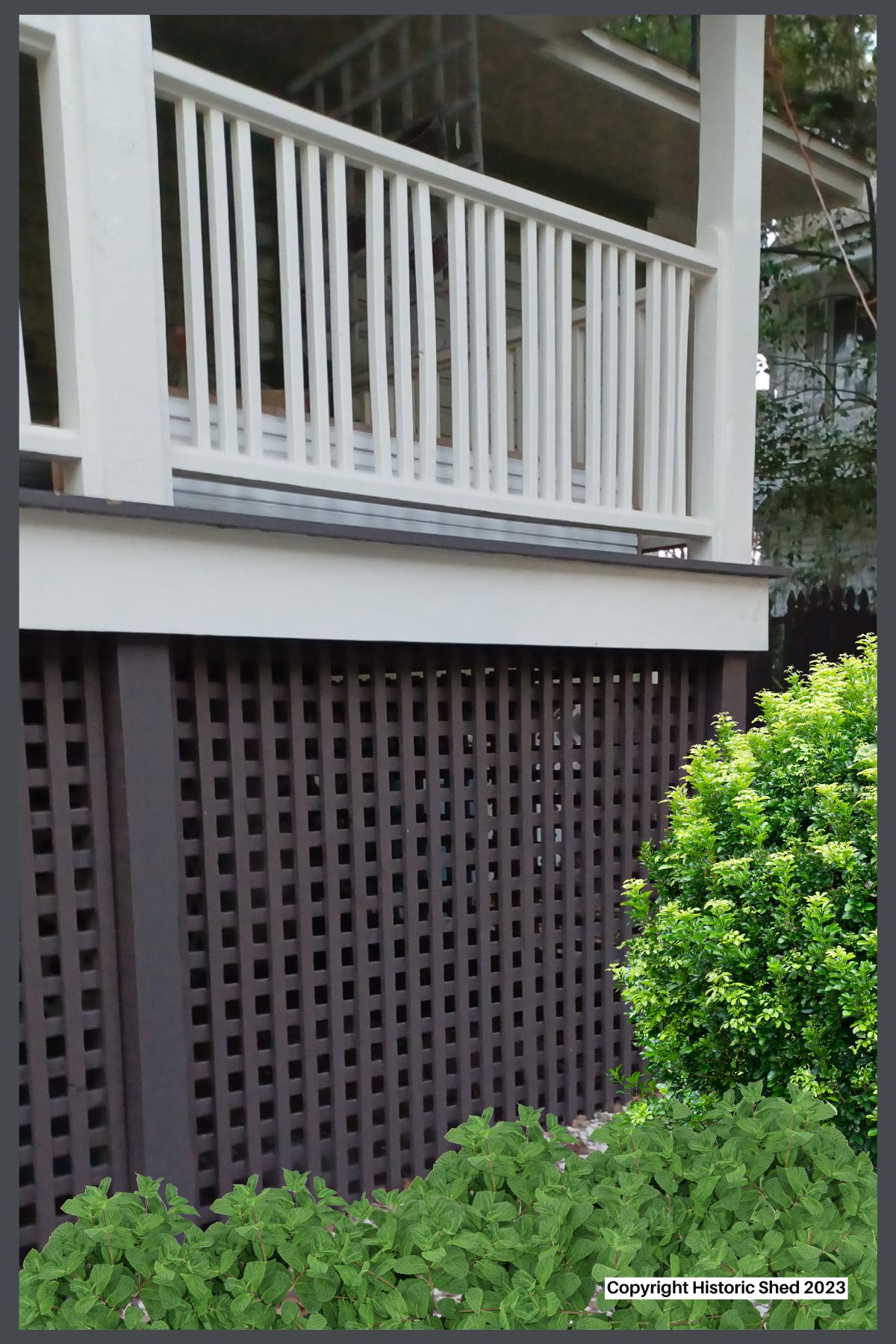
Very tall porch openings are best served with checkerboard lattice panels rather than vertical for strength.
CHOOSE A COLOR FOR YOUR BUNGALOW LATTICE
When choosing bungalow paint colors, I usually recommend as dark color for the porch deck, window screens, and foundation lattice. The dark color on the lattice makes the foundation feel more grounded and (hopefully) shows less dirt. Of course, your house color scheme may work best with a light color.
GET INSPIRED & HAVE SOME FUN!
So hopefully this gives you some ideas beyond white plastic lattice for infilling between your bungalow piers. And if the simple styles shown above aren’t enough for you, there is plenty of precedent for some much more interesting options. Perhaps there are some fun examples of lattice creativity in your historic neighborhood. Here’s a couple I’ve found worthy of photographing to inspire me over the years.
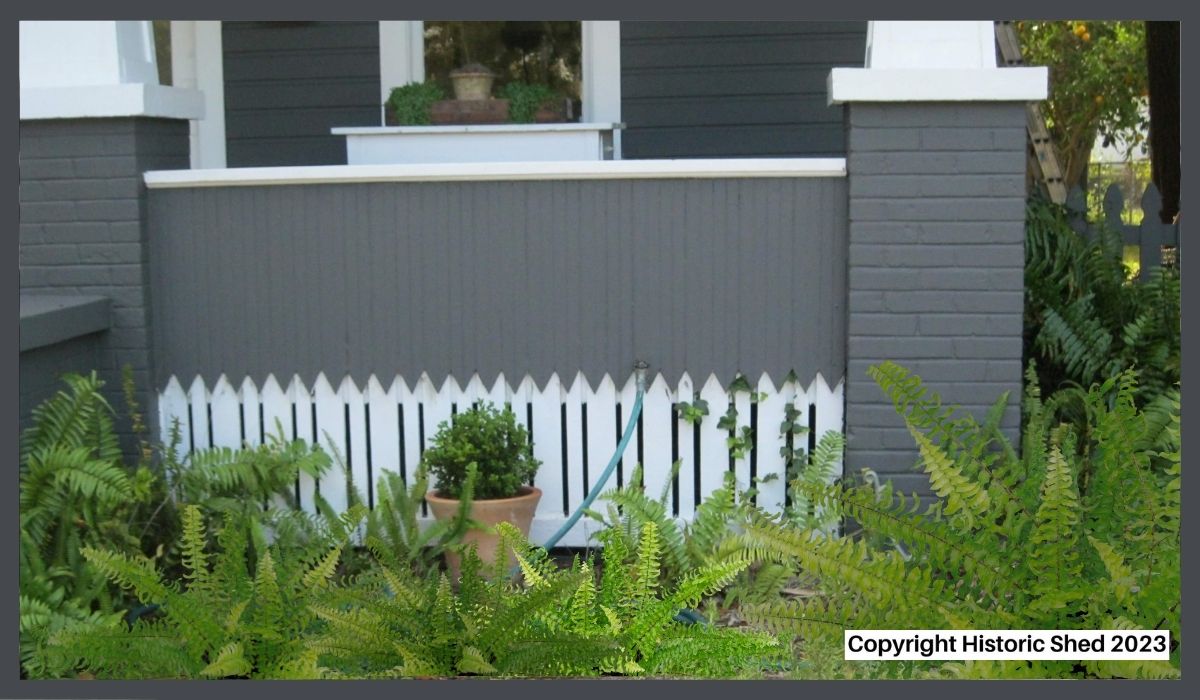
This lattice is recessed behind the porch beadboard which is cut to make it look like a picket fence. I find it a very darling detail!
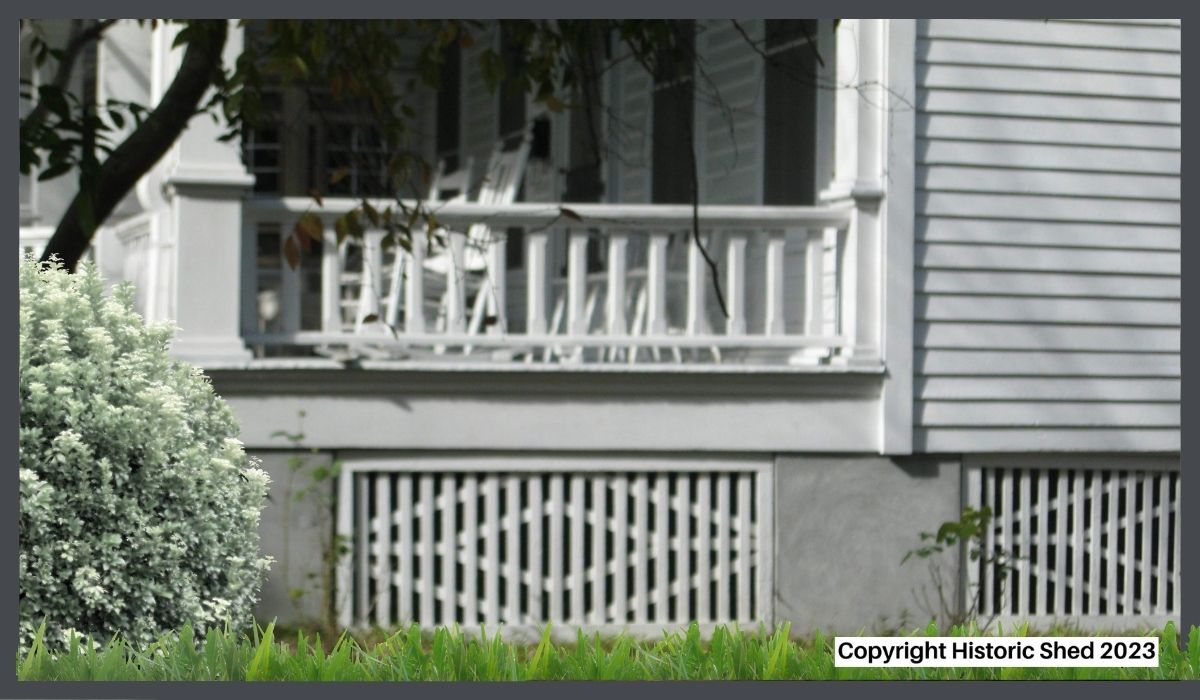
The image isn’t that great but the lattice is so lovely I decided to include it. Just squint a little.
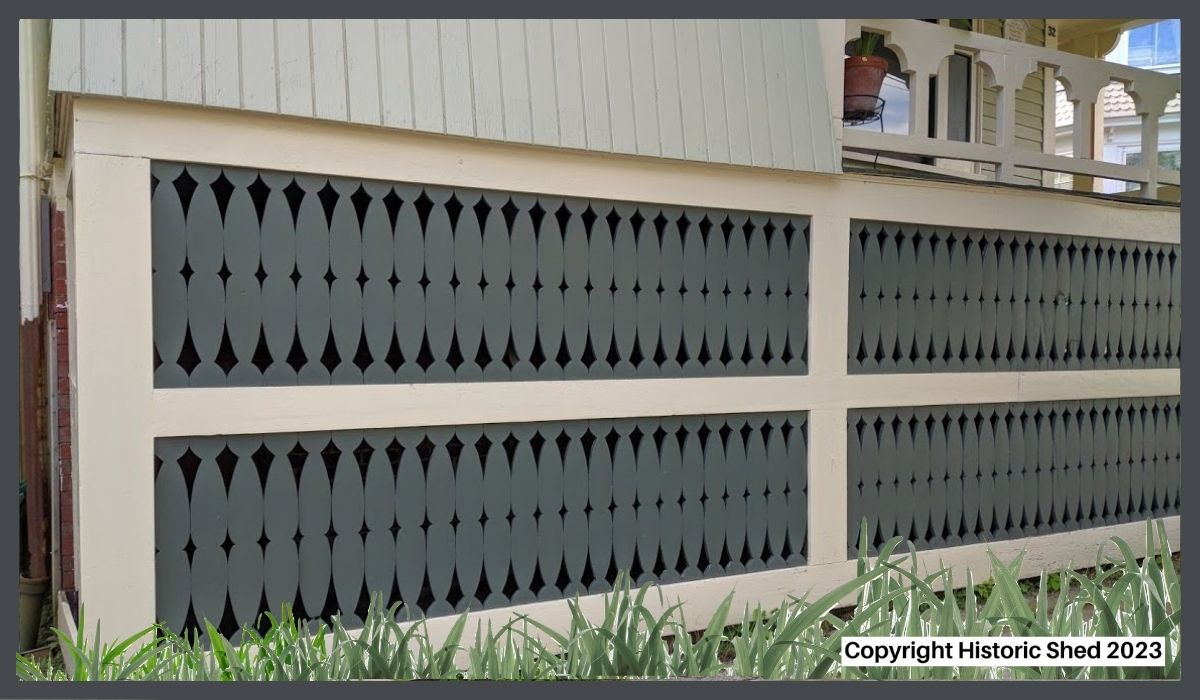
Lattice designed by a true craftsman. And I adore that porch railing, too!
TIP: Read Jo-Anne’s article WHAT’S A BUNGALOW ANYWAY to learn more HERE!
 This article was written by Jo-Anne Peck of Preservation Resource, Inc. & Historic Shed. Jo-Anne is a historic preservation professional with a degree in Building Science, a Master’s of Fine Arts in Historic Preservation & a licensed Florida Building Contractor with over 25 years experience in preservation. She has kindly provided these photos & this information based on her vast knowledge of bungalows.
This article was written by Jo-Anne Peck of Preservation Resource, Inc. & Historic Shed. Jo-Anne is a historic preservation professional with a degree in Building Science, a Master’s of Fine Arts in Historic Preservation & a licensed Florida Building Contractor with over 25 years experience in preservation. She has kindly provided these photos & this information based on her vast knowledge of bungalows.
 STAY IN THE BUNGALOW KNOW!!!
STAY IN THE BUNGALOW KNOW!!!
Sign up for our newsletter & receive our FREE E-book, 7 VITAL Things to Do Before You Hire a Contractor.

by Jo-Anne Peck | Mar 29, 2023 | Features, Landscaping, OUTSIDE
 There are so many things to deal with when you have a historic bungalow, even after the primary renovations are done. So, it’s quite forgivable if you are tempted to head off to the local shed supplier and stick a pre-made metal shed in the yard just to have a dry place for the lawnmower or the barbeque, or here in Florida, your hurricane shutters. Hm-m-m, I guess in colder climes, it can hold your storm shutters or your screens, depending on the season. But pre-made sheds that don’t match your bungalow can be an eyesore in an otherwise perfectly renovated or restored property, so don’t be hasty in your purchase.
There are so many things to deal with when you have a historic bungalow, even after the primary renovations are done. So, it’s quite forgivable if you are tempted to head off to the local shed supplier and stick a pre-made metal shed in the yard just to have a dry place for the lawnmower or the barbeque, or here in Florida, your hurricane shutters. Hm-m-m, I guess in colder climes, it can hold your storm shutters or your screens, depending on the season. But pre-made sheds that don’t match your bungalow can be an eyesore in an otherwise perfectly renovated or restored property, so don’t be hasty in your purchase.
A properly designed shed that complements your historic bungalow can also enhance your property, both aesthetically & financially. A really cute one can amuse you & make up for the dollhouse that you never had. Nestled in your garden, it can be an elf house that doubles as a utility shed

A new shed designed to match a historic Craftsman bungalow.
Until I started a shed company with my husband, I can’t say I spent much time thinking about sheds or their design. But while working on a large preservation project, the residents of the newly rehabbed houses started clamoring for sheds that were allowed within the historic district and it came to my attention that living within a historic district created some problems for anyone that wanted storage and didn’t already have an outbuilding (I’d been lucky to have had a historic one-car garage that came with each of the 1920s homes I had owned at that point). Since most stock metal sheds weren’t allowed by the local preservation review boards, residents had to hire a designer, get local preservation approval, then get a contractor to build the shed (including permits since they are required for most sheds here in Florida). That lead us to starting a whole company dedicated to designing and building historically appropriate sheds and thus changed the direction of my life for a while (but that’s a whole ‘nother story that has mostly ended).
Along the way I found that it was fairly easy to design a historically appropriate shed for historic homes if you follow a few straightforward design rules. I will attempt to lay them out here in an organized fashion.
START WITH THE SIZE OF YOUR HISTORIC BUNGALOW SHED
It seems obvious, but start with thinking about what you want to put in the shed. What are the big items? How much room do you need to maneuver around them? Where can shelves go? Would it be worth having loft storage for items like holiday decorations that you only need to get out once a year rather than making the shed larger?
Think about things you don’t have now, but might put in the shed someday. We had a customer who bought a 16′ kayak after we built her a 14′ long shed – she ended up having to store it outside along the back wall.
Think about possible future uses. Would you want to finish out your shed for a home office or pool house at a later date? Or even turn it into a guest house?
Bigger can be better, but if you build it, you will fill it. And the bigger you go, the more it costs, so you want to be sure you right size it.

Shed design to complement a Mission style bungalow.
LOOK AT YOUR YARD
How much room do you have for the shed? And how much room will be left after you build it? Then think about whether your shed would interfere with future yard plans like the pool or deck you’ve been dreaming about. Next check your local zoning codes to see what any required side and rear yard setbacks would be. Many places will not allow you to place the shed right on your property line, so you may have less space than you think you have. We’ve installed sheds in places where they required as much as 10′ setback from the rear property line!
Next, consider how the shed placement can help your yard layout. Are there desirable views you don’t want to block? Or are there undesirable things your shed can hide if you place it right? How will you landscape around it? Does the area where you’d like to place it flood or have standing water after it rains? Are there trees in the way (don’t forget to look up at branches as well as the base)? And are there utility wires in the way, above or below ground?

LOOK AT THE ROOF OF YOUR HISTORIC BUNGALOW

This shed vent was designed to match the one of the main house.
Since most sheds are just boxes with a roof, I find duplicating the roof details to be the easiest way to make the shed complement the main house. Start with the roof shape. Is it a gable, hipped, jerkinhead or some other shape? Or if your house has a combination of roof shapes, such as a hipped main roof with a gable porch, decide what you find most prominent from the side facing where the shed will be built (often the rear).
The next part of the roof to match is the roof slope. A shallow roofed shed won’t look good next to a Folk Victorian with a steeply pitched roof, even if it is the same roof shape. You don’t have to match it precisely, but there are phone apps that will help you determine your house’s roof pitch to get you in ballpark.
Then study the eave details. Does the house have wide overhanging eaves or narrow? Are there exposed rafters or boxed soffits? Do the tails have a specific design? These are all elements you may want to consider in your new shed.
And lastly, are there brackets or outriggers or other details you’d like to include in the shed design? And if there are roof vents, what shape are they? As sheds aren’t generally climate controlled, this is an important design and functional feature, so you might as well make it look right.

A shed designed to match a bungalow with a jerkinhead roof and rounded rafter tails.
NOW LOOK AT THE OTHER FEATURES OF YOUR HISTORIC BUNGALOW
What material is on the exterior walls of the house? If it’s siding, what is the profile and exposure? If its stucco, is it smooth or textured? If you can’t match the main house exterior due to costs or availability, are there materials that are complementary? For example, will lap siding look good next to your brick house (the answer is usually yes)?

A hipped roof shed with boxed eaves and lap siding.
Similarly, plan to match the roofing material of the main house as closely as possible on the shed. Or, if you will be replacing the main house roof soon, choose the future roof so you don’t have to change out the shed at the same time.

Have fun with the other design elements from the main house as well. If there are shingles on the gable of the house, it can be a great feature on your new shed as well.
Then look at the other details on the house such as windows, doors, and trim. Choose windows of similar design and proportions as the main house, although you can choose a simpler sash pattern if you’d like (for example, 1/1 windows rather than 6/1) since the accessory building can be subordinate in design as well as size to the main house. Just as important, look at the exterior trim on the windows and door and plan to match them in the shed.
Finally, choose paint colors for the shed that are either the same as the house or a complementary pallet. Or, go crazy and use it to try out a color schemes that you are considering for the main house.
NOW ENJOY YOUR LOVELY SHED!
Just kidding. You still have to build it. Of course, designing the perfect shed for your bungalow is only step one in the process, but hopefully these tips will help you feel confident that your new shed will indeed be designed to be a perfect companion to your old house. If I get ambitious, I will write up some tips on building the shed so it will last as long as your historic home as well.
In the meantime, you can peruse some designs for bungalow sheds in the Historic Shed Collection – Liberty House Plans or you can get a custom design done at http://historicshed.com.
TIP: Read the post about a shed that we built for Suzanne HERE!
 This article was written by Jo-Anne Peck of Preservation Resource, Inc. & Historic Shed. Jo-Anne is a historic preservation professional with a degree in Building Science, a Master’s of Fine Arts in Historic Preservation & a licensed Florida Building Contractor with over 25 years experience in preservation. She has kindly provided these photos & this information based on her vast knowledge of bungalows.
This article was written by Jo-Anne Peck of Preservation Resource, Inc. & Historic Shed. Jo-Anne is a historic preservation professional with a degree in Building Science, a Master’s of Fine Arts in Historic Preservation & a licensed Florida Building Contractor with over 25 years experience in preservation. She has kindly provided these photos & this information based on her vast knowledge of bungalows.
 STAY IN THE BUNGALOW KNOW!!!
STAY IN THE BUNGALOW KNOW!!!
Sign up for our newsletter & receive our FREE E-book, 7 VITAL Things to Do Before You Hire a Contractor.

by Jo-Anne Peck | Jan 22, 2023 | Features
 I see it all the time on Facebook groups. Someone asks what the architectural style of their home is and someone comments, “It’s a bungalow.” And even if the statement is correct, the answer is wrong. That’s because the term bungalow does not reference an architectural style at all; it’s an architectural form, meaning the general shape of the building. And that form can come in a variety of architectural styles.
I see it all the time on Facebook groups. Someone asks what the architectural style of their home is and someone comments, “It’s a bungalow.” And even if the statement is correct, the answer is wrong. That’s because the term bungalow does not reference an architectural style at all; it’s an architectural form, meaning the general shape of the building. And that form can come in a variety of architectural styles.
So what is a bungalow? Here’s the definition according to the Merriam-Webster dictionary:
: a one-storied house with a low-pitched roof
also : a house having one and a half stories and usually a front porch
And here is a definition from Google’s online dictionary:
a low house, with a broad front porch, having either no upper floor or upper rooms set in the roof, typically with dormer windows
As you can see, the definition is pretty broad and encompasses a lot of homes out there. And note that it does not reference architectural style at all – just the house form – so you can find bungalows in Folk Victorian, Prairie, Craftsman, Colonial Revival, Minimal Traditional and other architectural styles, as well as bungalows with no formal style at all. You will also find wood framed bungalows, masonry bungalows, bungalows with siding, bungalows with stucco, bungalows with big porches, bungalows with small porches, etc. I will note, that although the definitions do not specify it, in general, a bungalow is generally agreed to be fairly small in size as well.
And speaking of definitions, check out our
GLOSSARY of bungalow terms.
WHAT IS A BUNGALOW? FORM VS STYLE
So, if you want to know if a house a bungalow, apply the simple definition or follow the oversimplified graphic below. Look at the shape of the house, not the column type, window style, or any other element that helps define the architectural style of a house and you should get your answer pretty easily.

So, let’s apply this to some homes of different architectural styles for a fun, nerdy exercise.

This Folk Victorian house is one story with a full width porch; however, it has a steep pitched roof which by some definitions would preclude it from being a bungalow. That said, the term “bungalow” originated from housing in India that had steeper pitched roofs, so I consider this a bungalow.

This Craftsman house ticks all the boxes to be called a bungalow with its one-story, low pitched roof and wide porch form.

This little Mission style house is one story, has a low pitched roof, but only a very small portico. I would still put it in the bungalow category as many definitions of a bungalow do not reference a porch.

This unusually styled house built in 1911 has a full two stories. Therefore, it is not a bungalow, but I love it anyway!

This Craftsman house is 1-1/2 stories, which means the second level is under the roof rather that a full 2nd story on its own. It has a moderately low pitched roof and a full width porch. This is definitely a bungalow.

This Craftsman house is a variation of the bungalow form known as an Airplane bungalow. In this house type, there is a small second floor perched over the house, much like a cockpit in an older style plane.
THE CRAFTSMAN/BUNGALOW CONFUSION
This is where people tend to get the most confused since the phrase Craftsman Bungalow is used together so often. The association comes from the reality that many Craftsman style homes are in the form of a bungalow. In fact, you can find entire neighborhoods that consist almost entirely of Craftsman bungalows. But you can have a bungalow that is not Craftsman style. And you can have a Craftsman style home that is not a bungalow.
The exquisite Gamble House is a perfect example of a Craftsman house that is not a bungalow. The house is considered to be the epitome of Craftsman styling but does not meet the criteria of the bungalow form, as it has three rambling stories.


 This article was written by Jo-Anne Peck of Preservation Resource, Inc. & Historic Shed. Jo-Anne is a historic preservation professional with a degree in Building Science, a Master’s of Fine Arts in Historic Preservation & a licensed Florida Building Contractor with over 25 years experience in preservation. She has kindly provided these photos & this information based on her vast knowledge of bungalows.
This article was written by Jo-Anne Peck of Preservation Resource, Inc. & Historic Shed. Jo-Anne is a historic preservation professional with a degree in Building Science, a Master’s of Fine Arts in Historic Preservation & a licensed Florida Building Contractor with over 25 years experience in preservation. She has kindly provided these photos & this information based on her vast knowledge of bungalows.
 STAY IN THE BUNGALOW KNOW!!!
STAY IN THE BUNGALOW KNOW!!!
Sign up for our newsletter & receive our FREE E-book, 7 VITAL Things to Do Before You Hire a Contractor.

by Jo-Anne Peck | Jan 10, 2023 | Features
 There are a lot of styles with crossover elements that can make them confusing to classify (and sometimes make architectural historians argue). Craftsman (1905-1930) and Tudor Revival (1890-1940) are two house styles that were popular around the same time period in the U.S., and you see elements of each in many homes since both styles “express the structure” in their design.
There are a lot of styles with crossover elements that can make them confusing to classify (and sometimes make architectural historians argue). Craftsman (1905-1930) and Tudor Revival (1890-1940) are two house styles that were popular around the same time period in the U.S., and you see elements of each in many homes since both styles “express the structure” in their design.
The most common crossover design element creating a Tudor/ Craftsman house connection is half-timbering, which is the exposed structure found in historic Tudor homes in Great Britain. This design element it can be found on many Craftsman style homes, although often as a faux version rather than actual structural components. Craftsman elements like brackets and wide eaves can also find their way into Tudor Revival homes. When classifying one or the other, the immediately noticeable difference is in the roof slope: Tudor Revival homes have a steep roof pitch while Craftsman homes have a lower roof pitch. Another distinction is that Craftsman homes have wide eaves and Tudor Revival commonly have little to no eave overhang. You can see some examples of Craftsman details here.
SOME EXAMPLES OF THE TUDOR CRAFTSMAN HOUSE CONNECTION
Below are some images of homes with both Craftsman and Tudor elements, each with a description below:

Craftsman bungalow with half timbering in the porch gable.

The half timbering in this gable end is a strong character defining feature of this Craftsman bungalow.

Craftsman bungalow with Tudor influenced gable ornament. This one has a steeper roof than many Craftsman homes, but I would still classify it as more Craftsman than Tudor Revival with wide eaves supported by eave brackets and beefy square columns.

Tudor Revival home (note the steep main roof) with Craftsman style eave brackets and wide overhangs. I apologize for the wonky photo – just pretend I was being artsy and not clutzy.

This little gem is a wonderful example of Tudor Revival with half timbering, but also has wider eaves than many of the style, with outriggers to support them.

 This article was written by Jo-Anne Peck of Preservation Resource, Inc. & Historic Shed. Jo-Anne is a historic preservation professional with a degree in Building Science, a Master’s of Fine Arts in Historic Preservation & a licensed Florida Building Contractor with over 25 years experience in preservation. She has kindly provided these photos & this information based her vast knowledge of bungalows.
This article was written by Jo-Anne Peck of Preservation Resource, Inc. & Historic Shed. Jo-Anne is a historic preservation professional with a degree in Building Science, a Master’s of Fine Arts in Historic Preservation & a licensed Florida Building Contractor with over 25 years experience in preservation. She has kindly provided these photos & this information based her vast knowledge of bungalows.
 STAY IN THE BUNGALOW KNOW!!! Sign up for our newsletter & receive our FREE E-book, 7 VITAL Things to Do Before You Hire a Contractor.
STAY IN THE BUNGALOW KNOW!!! Sign up for our newsletter & receive our FREE E-book, 7 VITAL Things to Do Before You Hire a Contractor.
![]()
 This article was written by Jo-Anne Peck of Preservation Resource, Inc. & Historic Shed. Jo-Anne is a historic preservation professional with a degree in Building Science, a Master’s of Fine Arts in Historic Preservation & a licensed Florida Building Contractor with over 25 years experience in preservation. She has kindly provided these photos & this information based on her vast knowledge of bungalows.
This article was written by Jo-Anne Peck of Preservation Resource, Inc. & Historic Shed. Jo-Anne is a historic preservation professional with a degree in Building Science, a Master’s of Fine Arts in Historic Preservation & a licensed Florida Building Contractor with over 25 years experience in preservation. She has kindly provided these photos & this information based on her vast knowledge of bungalows. STAY IN THE BUNGALOW KNOW!!!
STAY IN THE BUNGALOW KNOW!!!


 Ever wonder about awnings for your bungalow? Summer is fast approaching, and with it comes a big electrical bill from the AC running around the clock.
Ever wonder about awnings for your bungalow? Summer is fast approaching, and with it comes a big electrical bill from the AC running around the clock.



















 There are so many things to deal with when you have a historic bungalow, even after the primary renovations are done. So, it’s quite forgivable if you are tempted to head off to the local shed supplier and stick a pre-made metal shed in the yard just to have a dry place for the lawnmower or the barbeque, or here in Florida, your hurricane shutters. Hm-m-m, I guess in colder climes, it can hold your storm shutters or your screens, depending on the season. But pre-made sheds that don’t match your bungalow can be an eyesore in an otherwise perfectly renovated or restored property, so don’t be hasty in your purchase.
There are so many things to deal with when you have a historic bungalow, even after the primary renovations are done. So, it’s quite forgivable if you are tempted to head off to the local shed supplier and stick a pre-made metal shed in the yard just to have a dry place for the lawnmower or the barbeque, or here in Florida, your hurricane shutters. Hm-m-m, I guess in colder climes, it can hold your storm shutters or your screens, depending on the season. But pre-made sheds that don’t match your bungalow can be an eyesore in an otherwise perfectly renovated or restored property, so don’t be hasty in your purchase. 







 I see it all the time on Facebook groups. Someone asks what the architectural style of their home is and someone comments, “It’s a bungalow.” And even if the statement is correct, the answer is wrong. That’s because the term bungalow does not reference an architectural style at all; it’s an architectural form, meaning the general shape of the building. And that form can come in a variety of architectural styles.
I see it all the time on Facebook groups. Someone asks what the architectural style of their home is and someone comments, “It’s a bungalow.” And even if the statement is correct, the answer is wrong. That’s because the term bungalow does not reference an architectural style at all; it’s an architectural form, meaning the general shape of the building. And that form can come in a variety of architectural styles.








 There are a lot of styles with crossover elements that can make them confusing to classify (and sometimes make architectural historians argue). Craftsman (1905-1930) and Tudor Revival (1890-1940) are two house styles that were popular around the same time period in the U.S., and you see elements of each in many homes since both styles “express the structure” in their design.
There are a lot of styles with crossover elements that can make them confusing to classify (and sometimes make architectural historians argue). Craftsman (1905-1930) and Tudor Revival (1890-1940) are two house styles that were popular around the same time period in the U.S., and you see elements of each in many homes since both styles “express the structure” in their design.



